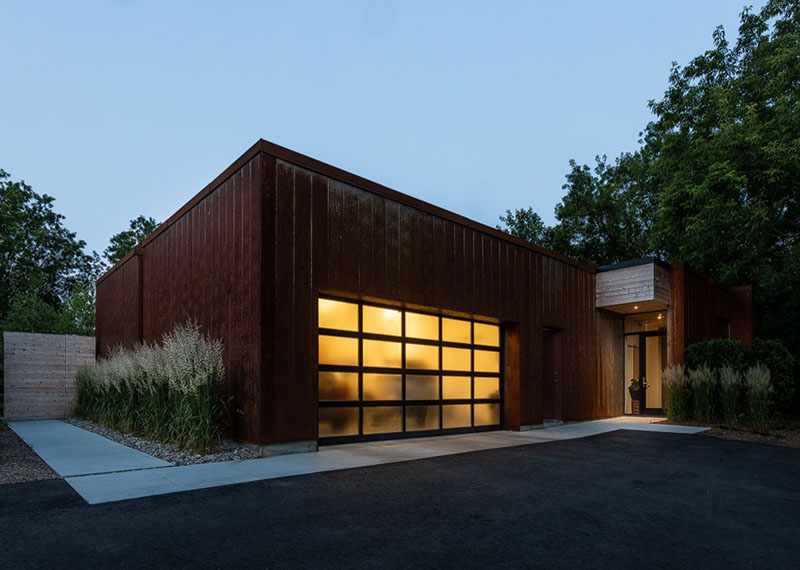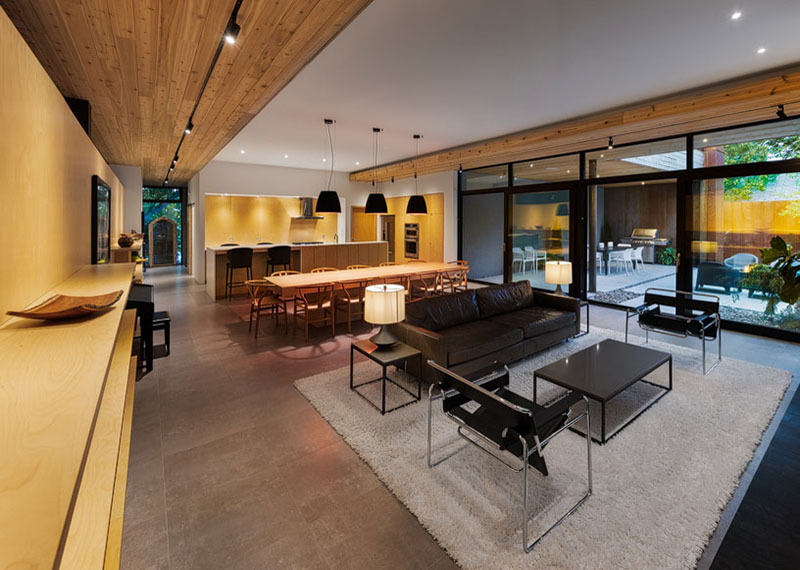Courtyard House, Lett Architects
Courtyard House is an infill project in an urban location in Peterborough, Ontario with a neutral street presence opening up into an inward looking courtyard. The house is a hi-performance, sustainable building with heated concrete floor mass. Large format porcelain tile, with a concrete look and natural feel – the Subway series by Margres in a 600mm X 600mm format was used for all floors in the house. The same tile was used as fireplace surround but in a different modular size of 300mm X 600mm. It harmonizes beautifully with the finishes chosen for interior walls – birch plywood; and ceiling – tongue & groove cedar to create a deliberate, modern Scandinavian interior aesthetic. The exterior palette echoes a simple combination of materials – Corten steel and cedar, chosen to age and transform over time.
All porcelain tile and setting systems for the project were supplied through my supplier, Centura Tile.
Photo credit: Stephen Photography



